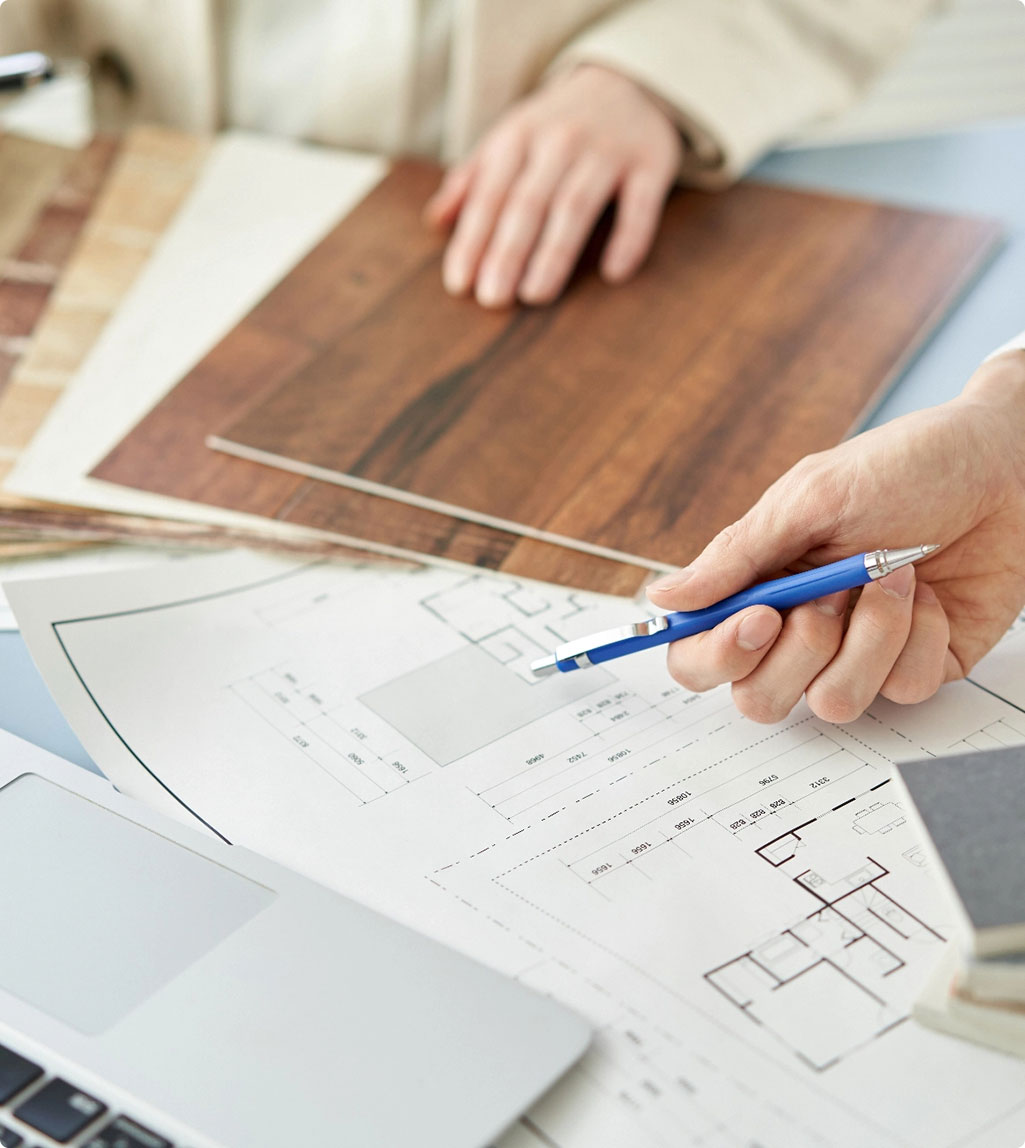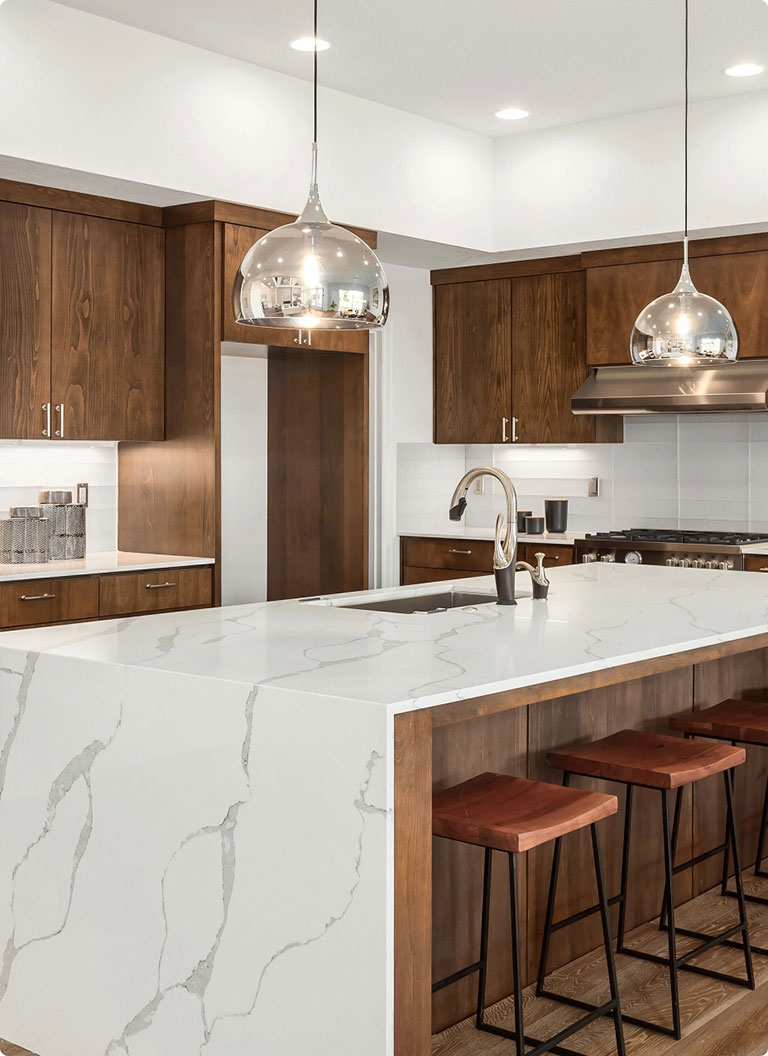Embarking on a home renovation can feel overwhelming but our approach is designed to take the guesswork out of it. We believe in complete transparency and collaboration, ensuring you’re empowered and informed from day one.
We’re here to make sure the entire process is smooth and customized to meet your needs.

The Process.
Our unique approach is broken down into simple, manageable phases to guide you through your renovation with ease. From our first meeting to the final walkthrough, we ensure every detail is handled with precision and transparency.
Design & estimation
This is where your renovation journey begins. We start with a detailed consultation to understand your lifestyle, vision, and goals for the space. Our in-house interior designer then creates a cohesive plan, complete with concepts, renderings, and drawings, that serves as the blueprint for your project. Along with this design, we provide a clear and transparent estimate so you can feel confident in both the vision and the budget.
This first step ensures that we’re aligned with you on every detail before any work begins, setting a solid foundation for a successful and smooth renovation.
The work begins
With a finalized plan and design in hand, our team gets to work. We manage every aspect of the construction phase, from sourcing materials to coordinating our network of top-tier trades. Our project managers ensure the work is completed to the highest standards and on schedule, all while maintaining clear and consistent communication with you.
You can relax knowing we’re handling all the complexities of the build, allowing you to watch your new space come to life with an stress-free experience.
Final touches
As construction wraps up, we turn our attention to the fine details. We conduct a thorough final walkthrough to ensure every element is completed to your satisfaction and our high standards. We then take care of the final cleanup, leaving you with a pristine and beautiful new space that’s ready for you to enjoy.
The final step is our commitment to a flawless finish, ensuring your new space is perfect and ready for you to move into.
“Chloe was such a joy to work with. She made the stress of a kitchen renovation almost non-existent. She was very knowledgeable and has a great eye for design.”.
We couldn’t be happier!”
– LAYNA BARKER
VIEW OUR TESTIMONIALSService
Our full-service approach is designed to transform your renovation from a complex project into a rewarding journey. We handle all the details, from the initial design and project management to the final touches, ensuring a seamless and stress-free experience for you.
We believe your active involvement combined with our expertise is the key to creating a space that’s a true reflection of your lifestyle.
Service

Check out our Calgary showroom
GET DIRECTIONS